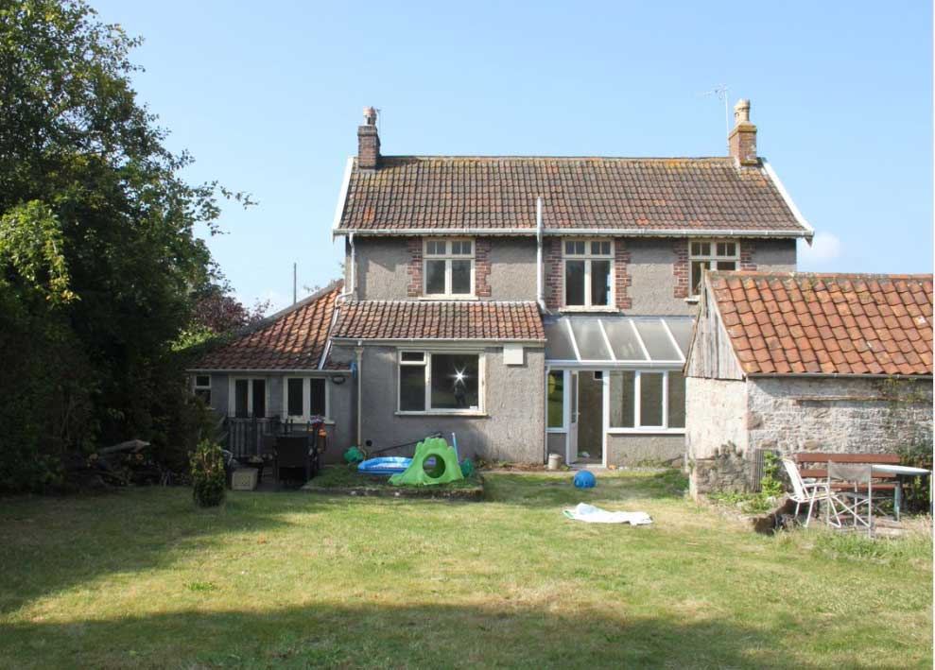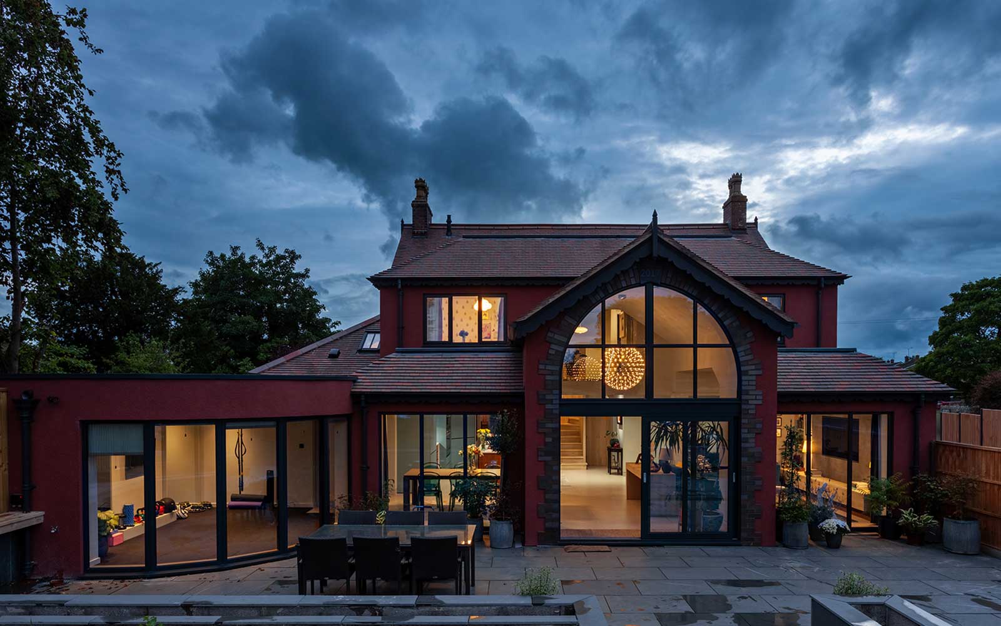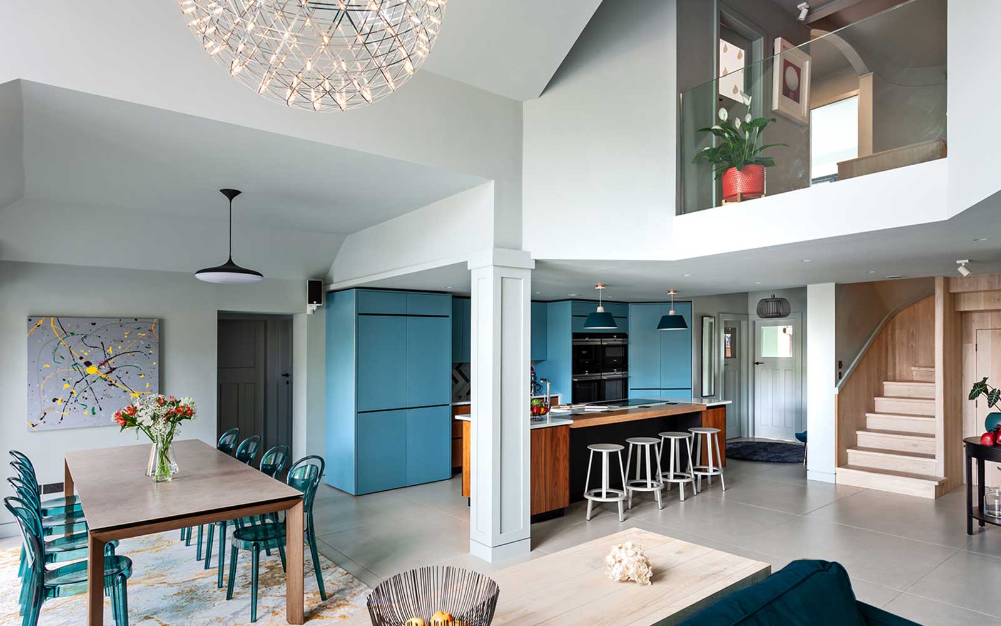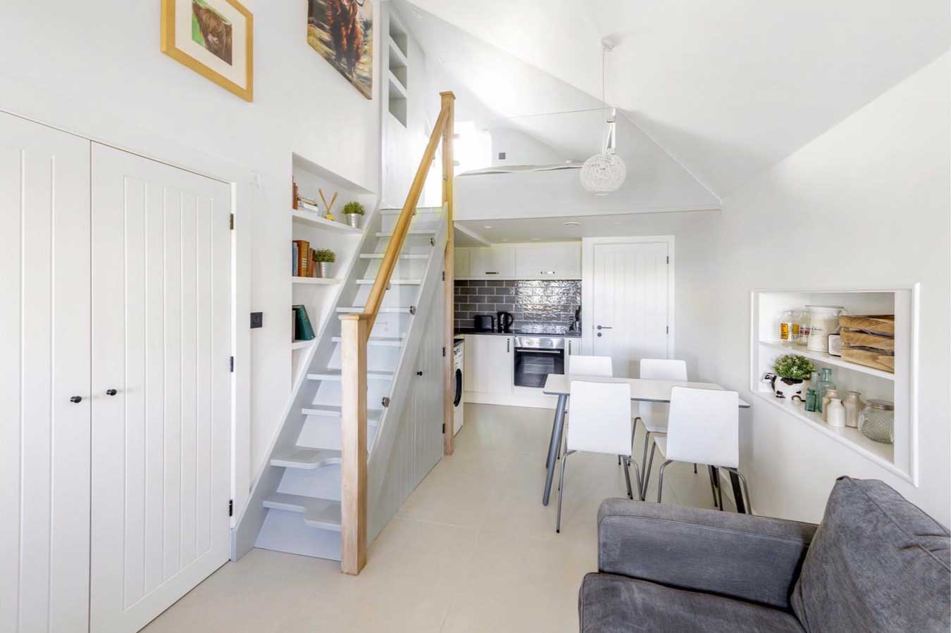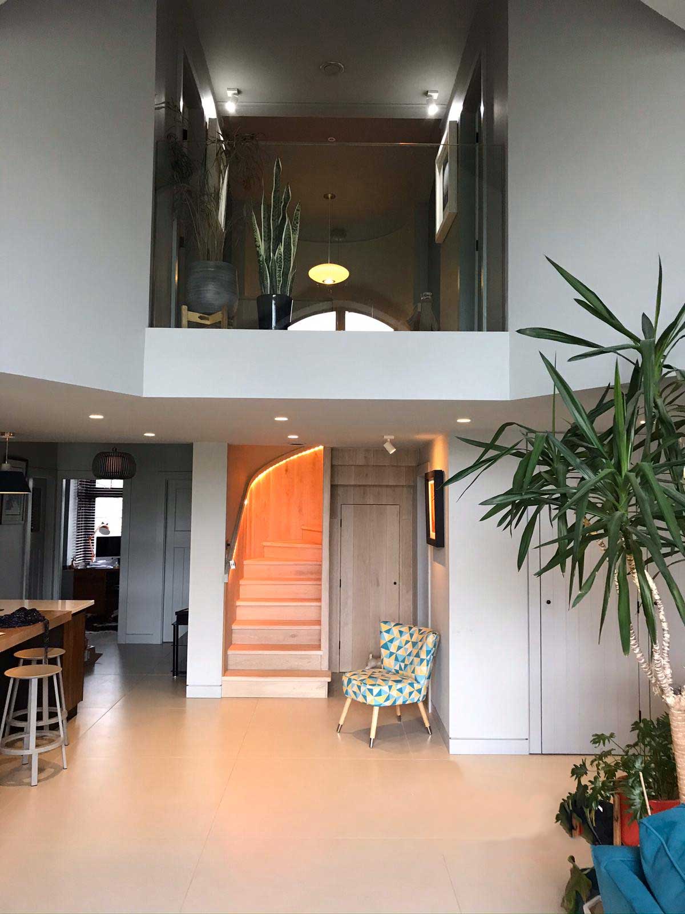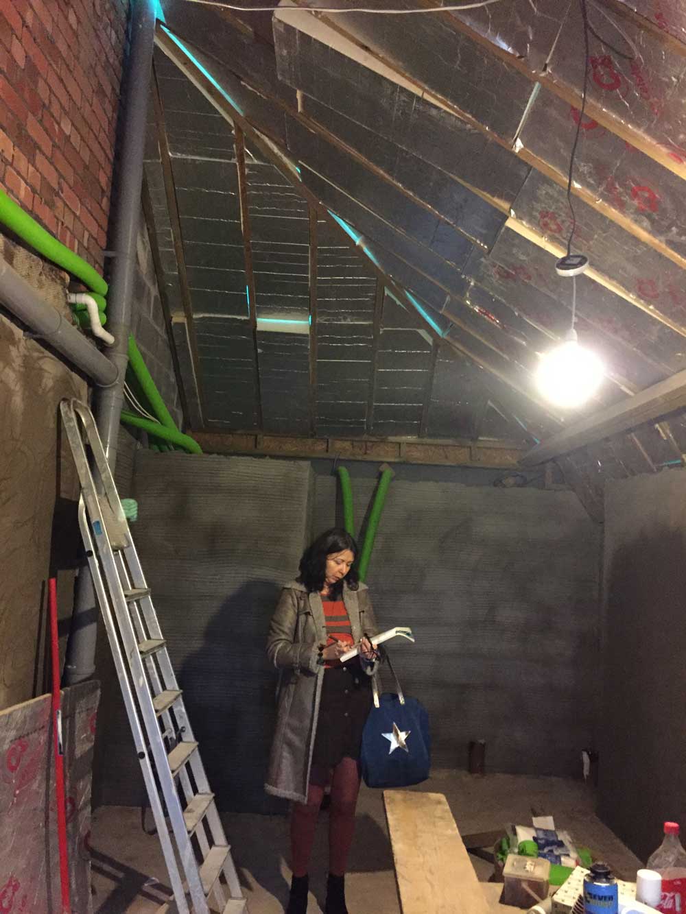Tockingon, South Gloucestershire
Design services:
Complete renovation design service; Planning and building permissions, architectural and structural concept design and architectural detailing. Kitchen, bathroom and bedroom design, staircase, joinery, and bespoke furniture. Soft furnishings, colours, lighting and furniture.
"This extension within a conservation area transformed the house into a contemporary family home."
